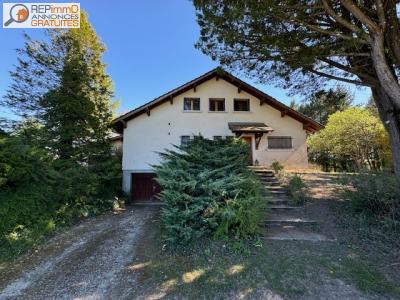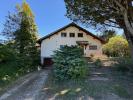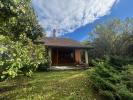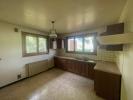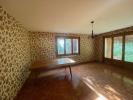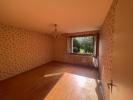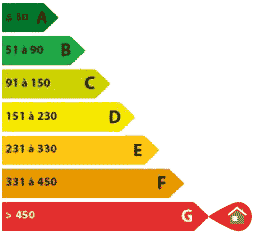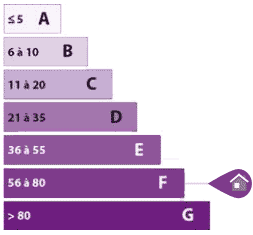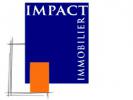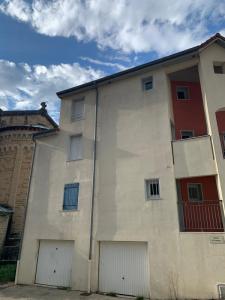Description House Sauverny
SAUVERNY In a peaceful setting, bordering agricultural land, this 138m² house offers great potential on a 1,124m² plot. It comprises:
- Basement: double garage, boiler room, and two cellars;
- Ground floor: living room, kitchen, three bedrooms, a toilet, and a bathroom;
- First floor: kitchen, living room, bedroom, and bathroom with toilet;
- Attached double garage.
Oil-fired and wood-fired boilers. Renovation work required. Energy Performance Certificate (DPE): G (563) and Gas Emissions Certificate (GES): F (80).
Information on the risks to which this property is exposed is available on the Georisques website : georisques.gouv.fr
- Ad Pro
- Rooms5
- Bedrooms4
- Land1124 m2
- Surface138 m2
- DPEG
Contact

