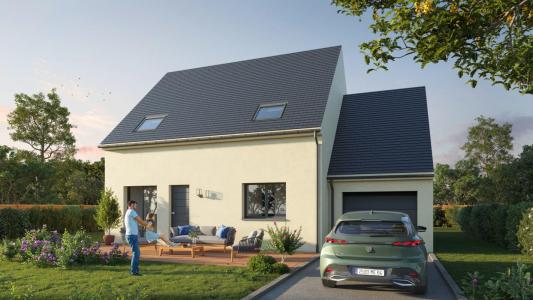- Photos
- Localisation
- Infos Bubry
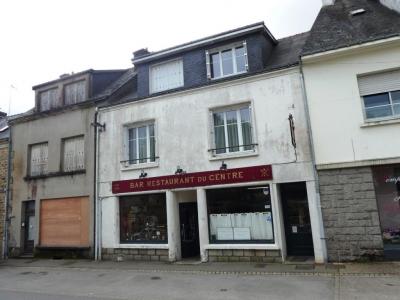
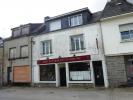
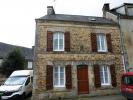
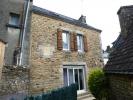
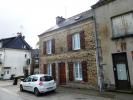
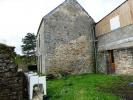

Description Immeuble Bubry
Centre bourg; immeuble comprenant un commerce et 2 logements. Avec des travaux à prévoir; il propose: un bâtiment avec en RDC un commerce: bar avec comptoir et salle, réserve, cuisine professionnelle, wc, salle de restauration avec cheminée. A l'étage: un duplex de 5 pièces principales: cuisine, salon/séjour, 4 chambres, 2 wc, salle de bains, 2 greniers. Aussi, une maison d'habitation comprenant: salon/séjour/cuisine aménagée/cheminée (insert), wc. A l'étage: 2 chambres, salle de bains/wc. Au second: suite parentale (chambre + salle d'eau/wc). Une dépendance en pierres et un préau. Le tout sur un terrain d'environ 480 m². Belle opportunité, à venir découvrir...
Les informations sur les risques auxquels ce bien est exposé sont disponibles sur le site Géorisques :
"ENGLISH VERSION":
Town center; building comprising a shop and 2 apartments. With work to be planned; it offers: a building with a shop on the ground floor: bar with counter and room, storeroom, professional kitchen, toilet, dining room with fireplace. Upstairs: a duplex with 5 main rooms: kitchen, living room, 4 bedrooms, 2 toilets, bathroom, 2 attics. Also, a residential house comprising: living room/living room/fitted kitchen/fireplace (insert), toilet. Upstairs: 2 bedrooms, bathroom/toilet. On the second floor: master suite (bedroom + shower room/toilet). A stone outbuilding and a covered courtyard. All on a plot of approximately 480 m². Great opportunity, come and discover...
Information on the risks to which this property is exposed is available on the Geohazards website:
- Annonce Pro
- Surface400 m2

